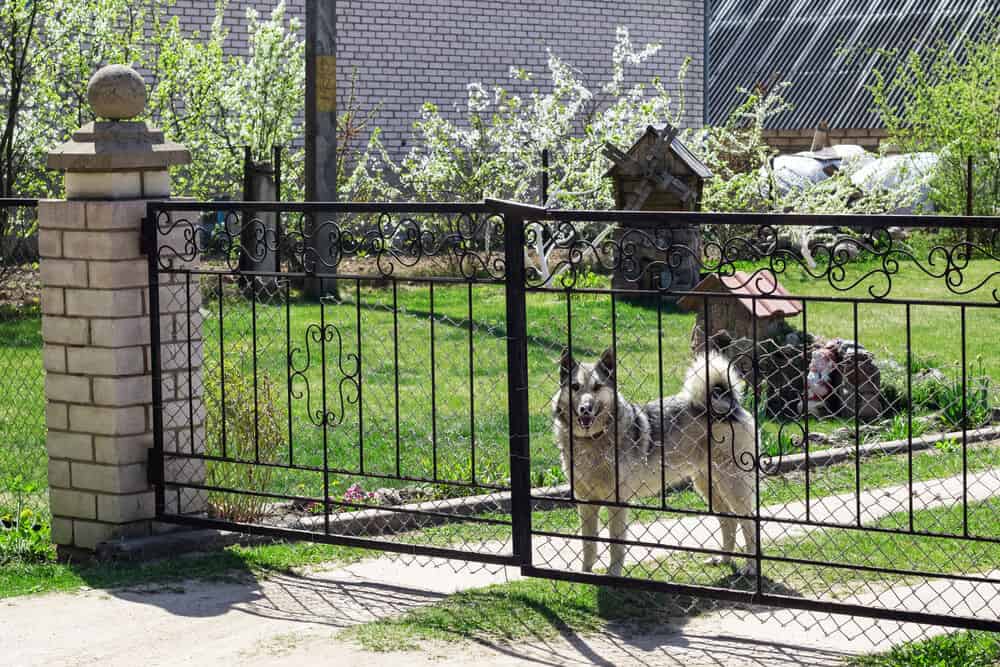The Central Coast Home Of The Block Alumni Kyal + Kara
On the same day that Kyal and Kara Demmrich’s prize money from The Block settled into their bank account, a beach shack in Bateau Bay was being sold at auction. After looking in the area for years, the couple took it as a sign. ‘The house was meant to be ours,’ says Kara.
It was an asbestos shack with mould issues, so for Kyal and Kara, it was all about the location close to the NSW Central Coast’s best beaches.
The couple initially lived in the property for six months, but it wasn’t until years (and two children) later that they began creating their dream home on the site.
‘We wanted an open-plan family home, with my main wish being that I can watch the kids play in the yard from all angles of the kitchen and living space,’ says Kara of the project vision.
From there, it was all systems go. Kyal and Kara worked with Etchells Building Design on the new ‘Australian coastal with a Mediterranean twist’ home, to be constructed by the couple in just 11 months.
‘We definitely put unrealistic expectations on ourselves as to how quickly we could get the build done,’ says Kara. ‘Kyal was working 12 plus hours most days, which obviously took a toll, and in hindsight we realise getting a build this size done in 11 months was huge!’
The two-storey house adopts a L-shaped floor plan around a pool and outdoor entertaining area. Sandstone cladding used indoors and out creates a seamless connection between the two spaces, and an overall relaxed holiday feel. ‘From the moment we walk in the gate, we feel like we’re in our own private resort,’ says Kyal.
‘We have an abundance of natural light and the home has such a calming atmosphere. We love opening the stacking doors to the central yard and watching the kids play or swim in the pool.’
The home doesn’t lack standout features, with the most eye-catching being the sculptural helical staircase connecting to the bedrooms above. ‘Our original plans showed a straight, open tread timber staircase, however as our frames went up, we realised we had an opportunity to do something a bit more special,’ says Kyal.
‘We met Enzie stairs from our time on The Block in 2014 in Melbourne and have always wanted to incorporate one into one of our projects. We began making plans for the helical staircase as we honestly couldn’t imagine the home without them.’
A separate one-bedroom guesthouse with its own courtyard sits at the front of the property, providing private space for friends and family while visiting.
Kyal and Kara’s completed home is laid back yet robust, featuring hardworking materials designed to stand up to family life. ‘Although we have a beautiful home, I don’t think guests feel they need to be precious. It’s an easy home to settle in, relax and enjoy,’ Kara says.







